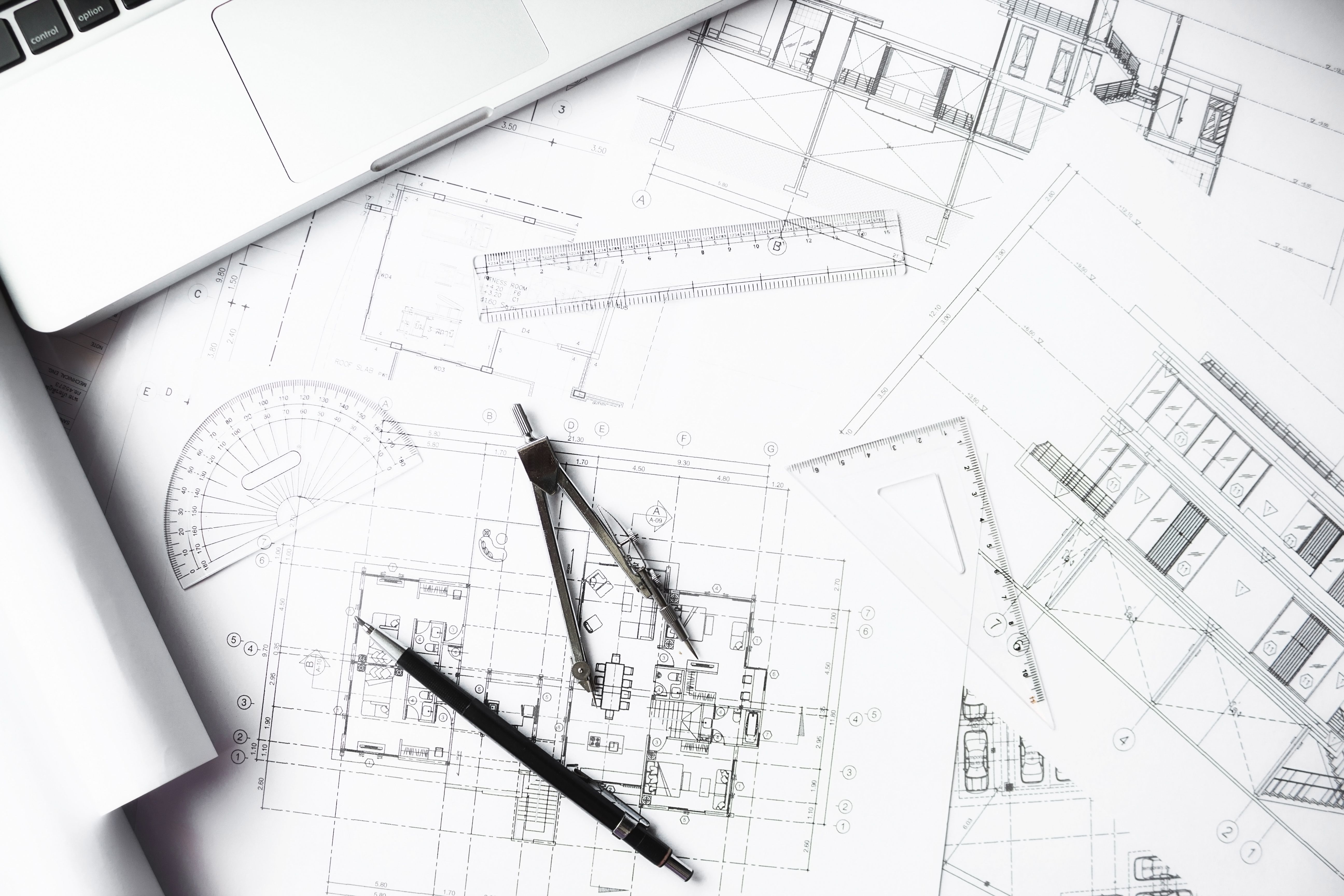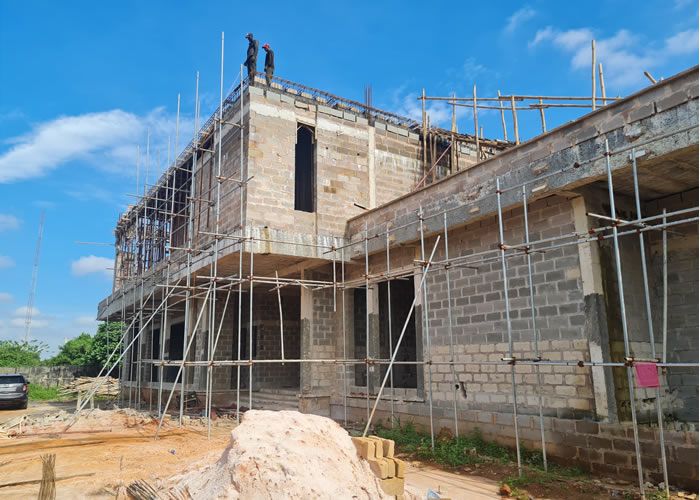Every iconic building begins with a well-drawn plan. At Bloomage, our architectural drawings are the foundation of every project, from modest homes to large commercial centers.
We believe architecture is equal parts function and beauty. Our team of architects blends client vision, technical accuracy, and regulatory standards to deliver drawings that contractors and builders trust.
Using both traditional drafting and cutting-edge CAD tools, our designs go through rigorous internal reviews, ensuring they’re not only accurate but optimized for cost, material use, and constructability.
Bloomage architectural drawings help you:
- Visualize space and dimensions clearly.
- Avoid construction errors and rework.
- Gain faster approvals from planning authorities.
With Bloomage, your blueprint is more than paper — it’s the roadmap to your future.




