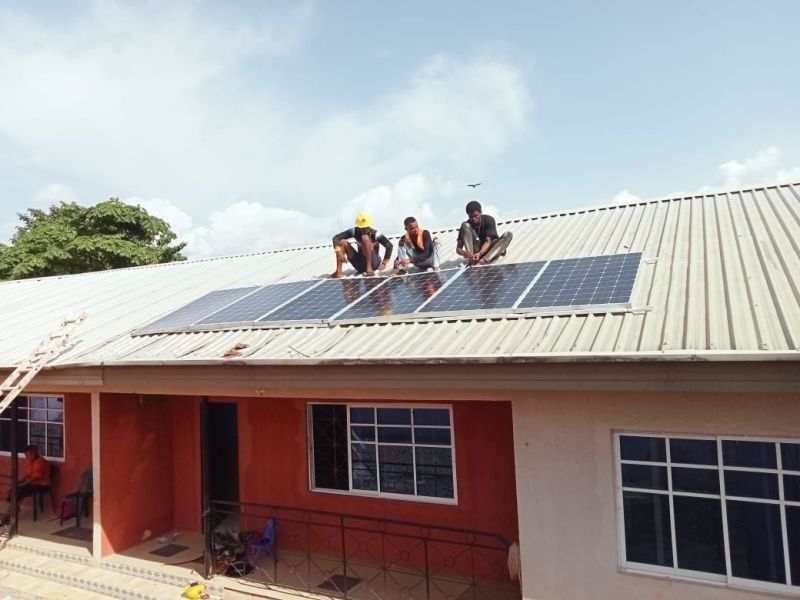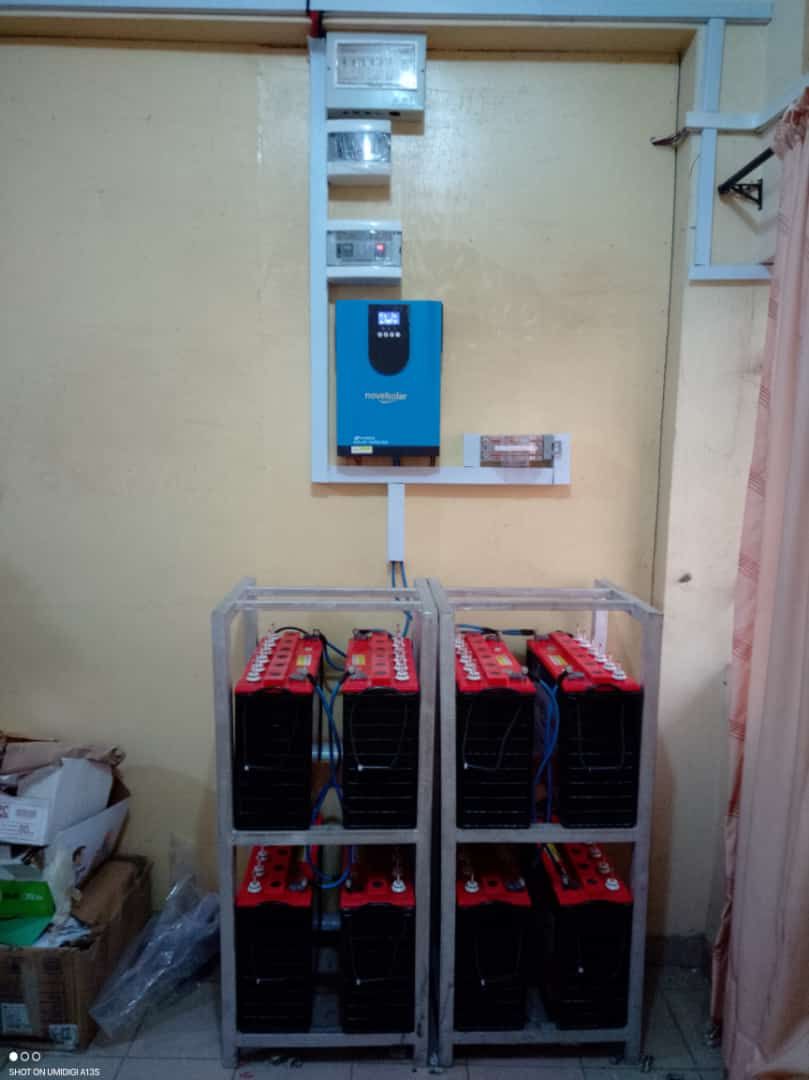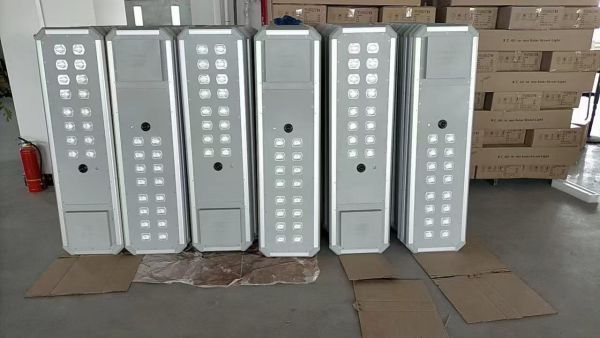
Custom villa design for a family in Port Harcourt, including floor plans, structural drawings, and 3D walkthroughs.


Get in touch with our team to discuss your project requirements and receive a customized quote.
Request A Quote Our ServicesExplore more of our exceptional projects that showcase our expertise in 3D Visualization.